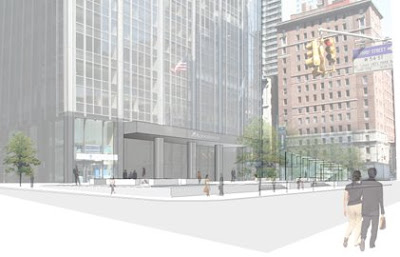Fifth Av. New York City




Fisher Brothers
Retail Study, Fifth Avenue, NYC, USA
2007
Architecture Research Office
w w w . a r o . n e t
Retail Study, Fifth Avenue, NYC, USA
2007
Architecture Research Office
w w w . a r o . n e t
Schematic Design
Junior Architect & Project Manager
Overview:
ARO investigated several alternatives and created three design options that provide access for proposed new retail space below the existing plaza facing 6th Avenue (Avenue of the Americas). Each option makes the site attractive to a prospective retail tenant, respects the character and signage of the existing building, and enhances the public space of the plaza. For consistency, each option depicts a glazed entry element (similar to the Apple Store in the GM Plaza). This strategy allows views into the lower level, defers to the existing building, and enables the prospective tenants to envision a range of possibilities. The options depicted are tools to test interest in the project; the ultimate design solution will develop in response to feedback from specific tenants, detailed structural information, and zoning requirements. Additional details, such as integrated LED lighting to accentuate design elements or create unusual effects, are also possible.
.....................................................................................................................