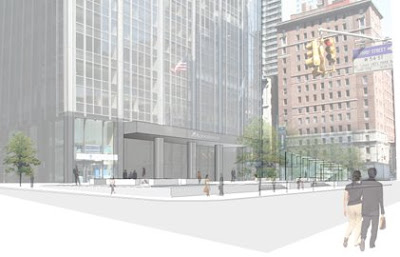
Haderslev Skattecenter
2009
Architects: Friis & Moltke


Architect employment, New York City + Copenhagen




Concept development and Interior Design
Intern & Junior Designer
Scope: 35,000 sf renovation, including four 650 sf landscaped couryards
Dates: 2004-2007
Budget: $4.3 million: architectural, including life safety upgrades for all 14 stories of the Sciences Library tower; $1.8 million: furniture, fixtures, and equipment
Staff: Stephen Cassell, Adam Yarinsky (Principals); Kim Yao (Associate; Project Architect, Design); Craig Mutter (Associate; Project Architect, Construction); Jeanette Kuo (Project Manager, Design); Arthur Chu, Keith Greenwald, Cynthia Gunadi, Tina Louise Hunderup (Project Team).
Awards:
2008
Honor Award for Interior ArchitectureAmerican Institute of Architects, New York City ChapterFriedman Study Center, Brown University
Honor Award, Building Type Awards: Educational FacilityAmerican Institute of Architects, New York City ChapterFriedman Study Center, Brown University
Honor Award, ALA/IIDA Design Awards: Small Academic LibraryAmerican Library Association & International Interior Design AssociationFriedman Study Center, Brown University
Honor Award for Interior ArchitectureBoston Society of ArchitectsFriedman Study Center, Brown University
2007
Best of the Year Awards, Interior Design MagazineMerit Award, Friedman Study Center, Brown University
CitationAmerican Institute of Architects, New York State ChapterCentral Park West Apartment, New York, NY
Contract Magazine Design AwardsFriedman Study Center, Brown University
Overview: This 24-hour study center furthers Brown University’s commitment to collaboration between academic disciplines. The Friedman Study Center is located inside Brown’s Sciences Library. Though this 14-story tower, built in a late 1960’s béton brute style, is a campus landmark, the existing interiors no longer appealed to students. While we addressed the building lobby and mezzanine to offer the Sciences Library a contemporary public profile, our design concentrated on Level A, the wide open floor below the lobby. Level A offers some highly distinctive strengths, including walls of board-formed concrete and floor-to-ceiling windows that look out on four courtyards.
The Friedman Study Center is organized around noise volumes corresponding with study activities. Several micro-environments, each furnished with a distinct identity, accommodate a graduation through the space, from quieter individual activity to louder, collaborative work. Brightly colored furniture and retro patterns refer to the Science Library’s 1960’s provenance. Diverse chairs and "flirtstones" can be arranged as desired, whether for lounging in sunshine from the courtyards or for a group cram session. Collaboration rooms feature glass walls students can write on. Hidden on board-formed concrete walls throughout are silk-screened illustrations curated from the University library’s collections, complete with call numbers. The four courtyards are landscaped to become Level A’s focal points, breaking upon students’ experience of the Friedman Study Center while linking the space to the rest of the university campus.
...................................................................................................................













 Masters House
Masters House